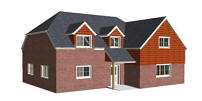
Home |
About Us!
|
Further Info' |
Book Orders |

"The UK & Irish Republic's Unique Residential Timber-Frame Design Specialists AND 'DIY' Self-Building Professionals!"
Services : 'Bespoke' Residential Timber-Frame Design
|
|
The lack of familiarity with timber-frame house construction; more specifically house-builders worrying about the need for structural design-work; has held back the UK & Irish Republic's house-building industries for decades; leaving them well behind the house-building standards being achieved in other advanced countries.
Convert existing approved plans to timber-frame construction! Not all clients come to us with an idea and a plot of land; many come to us with full planning permission already in place, sometimes they have Building Regulations or Warranty approval too ~ for traditional construction! We can convert virtually any existing house design to timber-frame construction. For people who already have full planning permission; the Building Regulations application simply proceeds as normal for timber-frame construction; whilst for people with a Building Regulations or Warranty approval; we can supply the timber-frame design for a straightforward substitution with the traditional construction previously approved ~ it doesn't even require a fresh application nor the payment of any further application fees! With nearly 40 years experience of designing and building 'bespoke' timber-frame structures for individually designed houses and bungalows; we are specialists not only in 'bespoke' residential timber-frame design but also in high-efficiency erection techniques that we have developed over the years in order to maximise the advantages of using timber-frame construction whilst minimising the time and effort involved.
Other services are available to handle all the 'on-site' concerns; e.g. simple framing layout drawings and nailing specifications, etc.; so even the most inexperienced people to quickly and easily 'learn' how to fabricate and build houses using timber-frame construction. As 'Hands-ON' professional 'self-builders' ourselves; we are fully aware of what is required ~ we've been there and done it many times!
One thing that hasn't changed in the decades since we designed our first 'bespoke' timber-frame house is the propensity for timber-frame houses to be heavily 'over-designed'; i.e. to use an excessive amount of totally unnecessary timber; whether here or overseas! ~~~~~~~~~~~~~~~ It never ceases to amaze us just how much timber gets built into the typical timber-frame house that simply isn't needed! It also has a detrimental effect upon thermal performance too ~ increasing the potential amount of 'thermal bridging' built into proprietary 'kit' houses.
The 'root' of the problem is that the industry has become totally dependent upon standard 'industrial' timber-frame design programmes which try to cover every eventuality irrespective of the actual needs and location of the house. There seems to be a cosy presumption that; as long as customers carry on paying the 'inflated costs'; there's no need to actually design any individual house. That attitude is part of the reason why timber-frame construction has a totally unjustified reputation as being expensive; despite being incredibly cheap when it is done properly. Small wonder then that commercial 'kit' based timber-frame houses can end up more than doubling the 'build' cost by the time the house is erected and weather-tight on-site! FACT: At 'trade prices' ~ timber-frame is relatively cheap; paying inflated 'retail prices' for timber-frame 'kits' & 'SIPS' makes it very expensive!
Our Guiding Philosophy ~To appreciate what our clients want and to provide an unique response that will create great 'added value' for them.
|
 |
|||
|
|
|||||
Home
Professional Services
All The Latest
News!
Genuine "How To Do It" Self-Build Books
Send mail to the
webmaster
with questions or comments about this web site.
DISCLAIMER: This website does not use 'cookies' to record or store any information about you.
|
|
||||